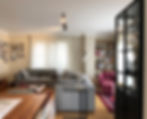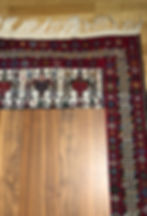
WELCOME
At Purist Interiors, we invite you to discover a realm of refined elegance, seamlessly blending innovative interior architecture with luxurious design elements. Our dedicated team, backed by years of invaluable experience, is committed to crafting breathtaking spaces that are thoughtfully tailored to elevate both your lifestyle and aesthetic preferences, ensuring every detail reflects your unique vision.
OUR SERVICES
Discover our luxury interior design services that encompass comprehensive concept design and meticulous space layout, ensuring every detail reflects your unique style. From initial ideas to a complete turn-key design project, we transform your vision into an exquisite reality.

We Listen.
At Purist Interiors, we prioritize our clients' voices work diligently to design spaces that align with their needs and aspirations. Our commitment is to deliver creative solutions that respect your budget while ensuring a harmonious and functional environment.

We Design.
We’re passionate about creating designs that not only meet our clients’ needs but also care for the environment! We believe every project is a unique opportunity, and we pour our hearts into every detail. Our wholesome designs showcase our commitment to sustainability while ensuring each element is crafted with precision.

We Make It Happen.
We're thrilled to partner with a fantastic network of trusted contractors to bring your designs to life. We’re dedicated to delivering exceptional results while sticking to your budget and timeline. Your vision excites us, and we can’t wait to execute every detail with passion and precision.
ABOUT PURIST INTERIORS

Purist Interiors is a luxury interior design firm dedicated to creating spaces that are not only functional but also stylish, ensuring they meet the needs of each client. Our founder, Elif (Ellie) Yuce, has obtained her Bachelor of Fine Arts degree in Interior Architecture and Environmental Design from Bilkent University in Turkey in 2006. She further honed her skills at Pratt Institute in Brooklyn, New York, where she earned her Master of Science in Interior Design in 2009, focusing specifically on interiors.
After completing her graduate studies, Ellie started her career as an interior designer in the bustling city of New York, where she gained invaluable experience over seven years. Upon her return to Istanbul, she contributed her expertise to some of the top architecture and design firms before establishing Purist Interiors in 2019.
Now residing in Toronto, ON with her family, Ellie continues to passionately design innovative projects and practice the art of interior architecture, bringing a touch of elegance and timelessness to every space she creates.
OUR CLIENTS






"I believe that interior architecture is all about creating spaces that host people’s memories in, whilst making your creations to be remembered forever."
-Elif (Ellie) Yuce
B-THERAPY DENTAL CLINIC
Project Type: Healthcare
Location: Caddebostan, Istanbul, Turkey
Project Scope: Concept Design & Construction - Turnkey Project
Located in the prestigious town of Caddebostan, this upscale dental clinic was designed to serve both traditional and cosmetic dentistry along with aromatherapy sessions. B- Therapy Dental Clinic consists of two clinics, with a waiting area in between. The space was torn down to the gut and went through a complete renovation including plumbing, electrical installation to accommodate the dental clinic codes. The façade is designed for maximum natural light and to reflect the transparency of the work done inside. The interior flooring, separators, built-in furniture and interior finishes were all custom made with top notch materials to reflect the gusto of the client.




O.S.K. HOUSE
Project Type: Residential
Location: Eyüp, Istanbul, Turkey
Project Scope: Concept Design & Construction - Turnkey Project
Located at the well-known Finansbank Konutları site in Eyüp, Istanbul, the O.S.K. House went over a complete gut renovation that included a two new bathrooms and a kitchen, a complete renovation of plumbing and electrical installation of the entire house along with wood-veneer parquet and ceramic tile application of the entire house. Built-in furniture pieces were designed and installed throughout the house as per the owners' request with an emphasis on well thought details, a-quality material and furniture.




Located in one of the most prestigious residential neighborhoods of Istanbul, the EKY House consists of four bedrooms and two bathrooms with an overall net area of 150 square meters. Photographed living room renovation includes oak parquet flooring application and custom made furniture. Antique elements such as hand-woven Anatolian kilims are combined together with pieces collected from all over the world throughout the house to reflect the eclectic lifestyle of the owners.
D.E.K. HOUSE
Project Type: Residential
Location: Çekmeköy, Istanbul, Turkey
Project Scope: Concept Design & Construction
The D.E.K. House owners wanted a completely new kitchen and bathrooms, along with new layouts and custom made furniture for the master bedroom and the living room with dining area. While the existing flooring for the bedroom and the living room was kept, the entry, hallway, kitchen and bathroom floors were completely torn down and redone, along with plumbing and electrical installation.




TESTERYOU HEADQUARTERS
Project Type: Office
Location: Ümraniye, Istanbul, Turkey
Project Scope: Concept Design & Construction - Turnkey Project
Located at the prestigious Buyaka Towers in Umraniye, the uprising financial district of Istanbul, the TesterYou Headquarters consist of two executive offices, an open office area and a conference room, along with common spaces. The concept was designed as a functional and elegant space that reflected the client's classy style. With an emphasis on well thought details, a-quality materials were used throughout the space.




VERGO ENERGY FACTORY OFFICE
Project Type: Office
Location: Salihli OSB, Manisa, Turkey
Project Scope: Factory Office Building Interior Design
Located within the Salihli OSB in Manisa, the Vergo Energy Factory Office was a part of the 21.000 m² enclosed complex. This project consisted of concept drawings and Furniture, Fixture & Equipment decisions, along with factory and showroom visits with the client to accommodate the entire building complex.




M.G.C. HOUSE
Project Type: Residential
Location: Göktürk, Istanbul, Turkey
Project Scope: Concept Design & Bathroom and Living Room Renovation
M.G.C. House renovation consisted of layout changes of the living room and the bathroom, along with showroom visits with the client to pick the interior finishes and fixture. Custom-made furniture were also designed and executed to accommodate the client's needs.




LISALINA STORE
Project Type: Retail
Location: Bodrum, Turkey
Project Scope: Concept Design & Construction - Turnkey Project
Located in the largest mall of Bodrum, Muğla, Lisalina Store space is designed to allow for optimum circulation and to showcase the display areas for the hand-made designed jewelry and accessories. In addition to the use of antique brass and suede, a monochrome palette is applied throughout the store to emphasize the merchandise.




S.B.S. HOUSE
Project Type: Residential
Location: Alkent Sitesi, Etiler, Istanbul, Turkey
Project Scope: Concept Design & Living Room Renovation
Located within the prestigious Etiler Alkent Sitesi in Istanbul, the S.B.S. House owners wanted to redesign their dining room area to create space for a home office without making the dining room smaller while at the same time disguising the entrance of the office within the living room.








E.K.Y. HOUSE
Project Type: Residential
Location: Caddebostan, Istanbul, Turkey
Project Scope: Concept Design and Living Room Renovation
Located in one of the most prestigious residential neighborhoods of Istanbul, the E.K.Y. House consists of four bedrooms and two bathrooms with an overall net area of 150 square meters. Photographed living room renovation includes oak parquet flooring application and custom made furniture. Antique elements such as hand-woven Anatolian kilims are combined together with pieces collected from all over the world throughout the house to reflect the eclectic lifestyle of the owners.


















